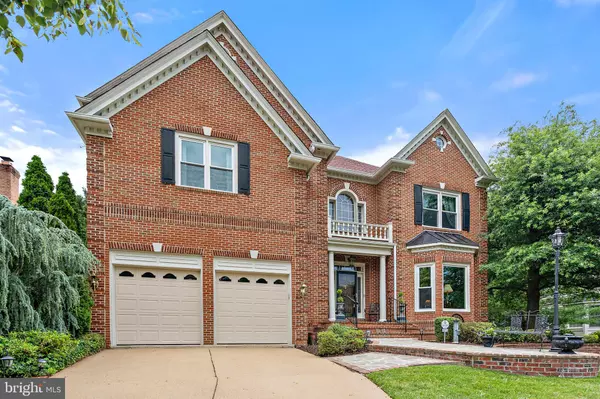$1,161,500
$1,159,000
0.2%For more information regarding the value of a property, please contact us for a free consultation.
8213 MADRILLON ESTATES DR Vienna, VA 22182
5 Beds
5 Baths
4,903 SqFt
Key Details
Sold Price $1,161,500
Property Type Single Family Home
Sub Type Detached
Listing Status Sold
Purchase Type For Sale
Square Footage 4,903 sqft
Price per Sqft $236
Subdivision Madrillon Estates
MLS Listing ID VAFX1137866
Sold Date 08/14/20
Style Colonial
Bedrooms 5
Full Baths 4
Half Baths 1
HOA Y/N N
Abv Grd Liv Area 3,669
Originating Board BRIGHT
Year Built 1995
Annual Tax Amount $11,937
Tax Year 2020
Lot Size 8,418 Sqft
Acres 0.19
Property Description
JUST LISTED! OPEN HOUSE SUNDAY 12-2PM! Rare 5 BD/4.5 BA Luxury in Madrillon Estates -This 5,000+ Sq Ft Home is Located in a Quiet cul-de-sac just steps from Tysons Corner & Downtown Vienna! This was the Builder Custom Showcase Model Home which features all the upgrades including - 10 Ft Main Level Ceilings, Custom Crown Molding throughout, Custom Solid Oak Floors, New Luxury Kitchen with Marble Counters and Full Height Marble Backsplash, Sub-Zero Refrigerator, Upgraded Replacement Windows - Open Concept Main Level with Formal Living & Dining Room - Expansive Owner's Suite includes HUGE Walk-In Closet and Beautiful Owner's Bath with Separate Jacuzzi Tub and Shower - Fully Finished Walkout-Daylight Basement with a Full Kitchen, Granite Counters and Backsplash, Fireplace, Full Bath, Bedroom, that opens up to a Secluded Slate Patio - Perfect for a Work-From-Home Oasis! (NO HOA - Light Fixtures Convey)
Location
State VA
County Fairfax
Zoning 140
Rooms
Basement Fully Finished, Outside Entrance, Interior Access, Daylight, Full
Interior
Hot Water Natural Gas
Heating Heat Pump - Gas BackUp
Cooling Central A/C
Fireplaces Number 2
Heat Source Natural Gas
Exterior
Garage Garage - Front Entry
Garage Spaces 2.0
Waterfront N
Water Access N
Accessibility None
Parking Type Attached Garage
Attached Garage 2
Total Parking Spaces 2
Garage Y
Building
Story 3
Sewer Public Sewer
Water Public
Architectural Style Colonial
Level or Stories 3
Additional Building Above Grade, Below Grade
New Construction N
Schools
School District Fairfax County Public Schools
Others
Senior Community No
Tax ID 0392 45 0023
Ownership Fee Simple
SqFt Source Assessor
Special Listing Condition Standard
Read Less
Want to know what your home might be worth? Contact us for a FREE valuation!

Our team is ready to help you sell your home for the highest possible price ASAP

Bought with Truong Q Nguyen • Better Homes and Gardens Real Estate Premier






